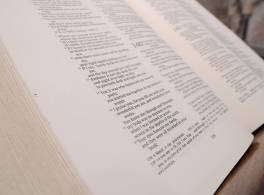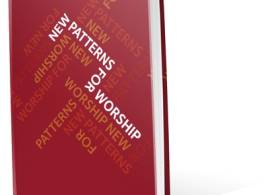Stories from the four churches
♥
St Ann’s is a modern building with worshippers seated on movable chairs in a semi-circle around the shallow open dais. The amplification system is excellent and none of the furniture in the building is fixed. A creative group in the church makes banners and throw-away paper visuals which focus on the season or the teaching theme – and the children’s groups often contribute their own decorations. Using free-standing screens for some of these means that they need not always be in the same place and can be moved according to the needs of the worship. It also avoids sticky messes on the walls, though occasionally the wall is used, as when they went for a year or so with the words ‘Christ has died, Christ is risen, Christ will come again’ in well-designed paper letters on the wall behind the holy table.
♣
St Bartholomew’s found some years ago that they could increase the sense of space in their tiny church by removing the back row of the choir, moving the front stalls back, and putting carpet right across the chancel and sanctuary. At the same time, they moved the altar forward far enough for the president to get behind it.
More recently, they have looked at the need for somewhere for a very small group to worship on Sunday evenings or for less formal midweek occasions. The result of this has been the transformation of a small side chapel. The floor has been levelled (a sanctuary step had been put in at some stage), an efficient independent heating system installed and the old wooden chairs replaced by stacking cushioned stools, whose upholstery matches the carpet and the new pastel wash on the walls. And the small Jacobean table, restored and no longer boxed in with hangings, is a fitting focus for the seven or eight who gather round. Other ‘focus’ items include an icon of the Trinity and a single candle. Worshipping in this situation, with a more personal relationship between the members of the congregation and the president, inevitably has an effect on what happens in the larger group on Sundays. It has also been suitable for trying some of the less formal structures in New Patterns for Worship.
♦
St Christopher’s have only been back in church for a month. They worshipped in the school hall while the church was being re-ordered and decorated, and found this a surprisingly valuable experience. They took a deliberate decision not to cart bits of furniture out of the church into the hall to make the place ‘more like church’ – they had seen the odd effect of this in another local church which used a community centre, with plastic chairs (each with its embroidered hassock) and metal tables (one of them with a Victorian frontal not quite fitting it), a heavy gothic lectern and sanctuary chairs to match.
Instead, they decided to use the school furniture as it was, with a white cloth on the table and all the links with church centred on the people and the colourful vestments of the ministers. Without hassocks, they stood for the whole of the Eucharistic Prayer – and quite a bit more in the worship – and decided to carry on doing this when they returned to church. Doing without the organ was a good experience, too, and opened up the possibility of using other instruments regularly. A flute, guitar and piano now practise each week for some of the items in each service, and taped music provides the background to receiving communion more often than the organ.
In the re-ordered St Christopher’s, the choir stalls have been moved to the west end of the church, behind the congregation. The chancel, cleared of furniture, is made more spacious with a platform built forward of the chancel arch and a carpet unifying the floor area. Gone are the heavy oak clergy desks and ornate bishop’s chair; they are replaced by simple seats for the president and his assistants, arranged to face the people. The lectern too is of a simple design. The altar has been brought forward, under the arch, with plenty of space for movement round it. There is also space at the side of the church for a modern one-piece font which is big enough for an adult to stand in and have water poured over her or him and incorporates a bowl at waist height for pouring.
♠
St Dodo’s is a bit like an old-fashioned museum, with generations of furnishings and clutter which no one is allowed to touch. The sanctuary houses banners from long-departed church organizations, a large three- dimensional marble monument on one wall, a threadbare strip of carpet with brass fasteners, and a holy table which is not a table but a boxed-in wooden framework to hold ancient frontals (and behind which the flower vases, spare candles and watering can are kept). The modern light oak reading desks (given in memory of a benefactor twenty years ago and therefore immovable – one reason why the table cannot be moved forward) contrast with the dark pine empty choir stalls. And there are some items taken from the now-demolished church in the next parish when it was amalgamated with St Dodo’s – an enormous carved oak lectern, which is out of all proportion to the rest of the furnishings, and a large marble font. This was so heavy that a special concrete base had to be built for it at the back of the church (where it is never used). They even found space to cram in a few more pews at the same time, and all without thinking of seeking advice or getting a faculty.

St Ann’s checklist
At their monthly worship planning meeting, the St Ann’s leaders check through a number of items to do with space, colour and the use of the building:
* Should the seating be in the normal arrangement or do we need to change it – make the aisles wider for a procession or dancing, for instance?
* Are we making the best use of the different spaces?
* Could we, for example, do a dramatic reading from different parts of the building?
* Can we visualize the different colours in use on any one day, in the dress of the ministers, banners and other hangings or visuals? Are there times when we might need to use the coloured stage lights?
* Plot the movement of people in each service, decide if there are clear ‘ceremonial routes’ for the ministers, e.g. moving to the font for a baptism with a family coming forward. Who is responsible for taking care of mechanical hiccups like moving an overhead projector or microphone stand out of the way?
* What does the church smell and look like? Do we need polish, air freshener or incense?

How St Christopher’s moved
1 Some months of teaching about worship led most people to conclude that the present layout could be improved.
2 Vicar and churchwardens met the archdeacon, who outlined possibilities and offered a list of other churches which had made similar changes.
3 The PCC set up a small group to visit other churches, get ideas, take measurements and report back.
4 In a full-scale on-site consultation, the PCC committee, architect, archdeacon and some members of the Diocesan Advisory Committee and the Diocesan Liturgical Committee looked at how the proposed changes might help or hinder the worship – bearing in mind the need for flexibility, since ways of worshipping might change.
5 The PCC rightly thought that it was important for people to have some idea of what it would be like before taking the final decision. They considered asking the architect to produce some artist’s impressions of what the church would look like, viewed from different points, which could be mounted on large display boards. But they decided instead on an experimental moving of the furniture (by the congregation and therefore at no cost).
6 After a couple of months the PCC consulted every member of the congregation – which made raising the money easier, as everyone felt they had a stake in the decision.
7 The PCC decided unanimously to apply for a faculty, and discussed carefully how the cost could be cut by doing some of the work themselves.

Small groups
Small groups at worship include not only small Sunday congregations, but those who gather midweek, ministers and others praying daily, and one minister at prayer on his or her own.
St Bartholomew’s discussed the importance of:
* The scale of the worship area. A small group may be overwhelmed and made to feel insignificant by a large and lofty building.
* Warmth and comfort. It is easier to worship when people are comfortable.
* Colour. Gentle colours are better in a small space; more strident colours suit distant and dramatic viewing.
* Flexible seating. This can be arranged so that people can look at each other or have as the focus altar table, icon, candle, banner, lectern or Bible.
* Space, so that movement is possible, not only to come and go with ease, but to move during the worship.
* The possibility of using the area for counselling, the ministry of reconciliation, ministry to couples, spiritual direction.
New Patterns for Worship, material from which is included here,
is copyright © The Archbishops' Council 2002 and published by Church House Publishing.


